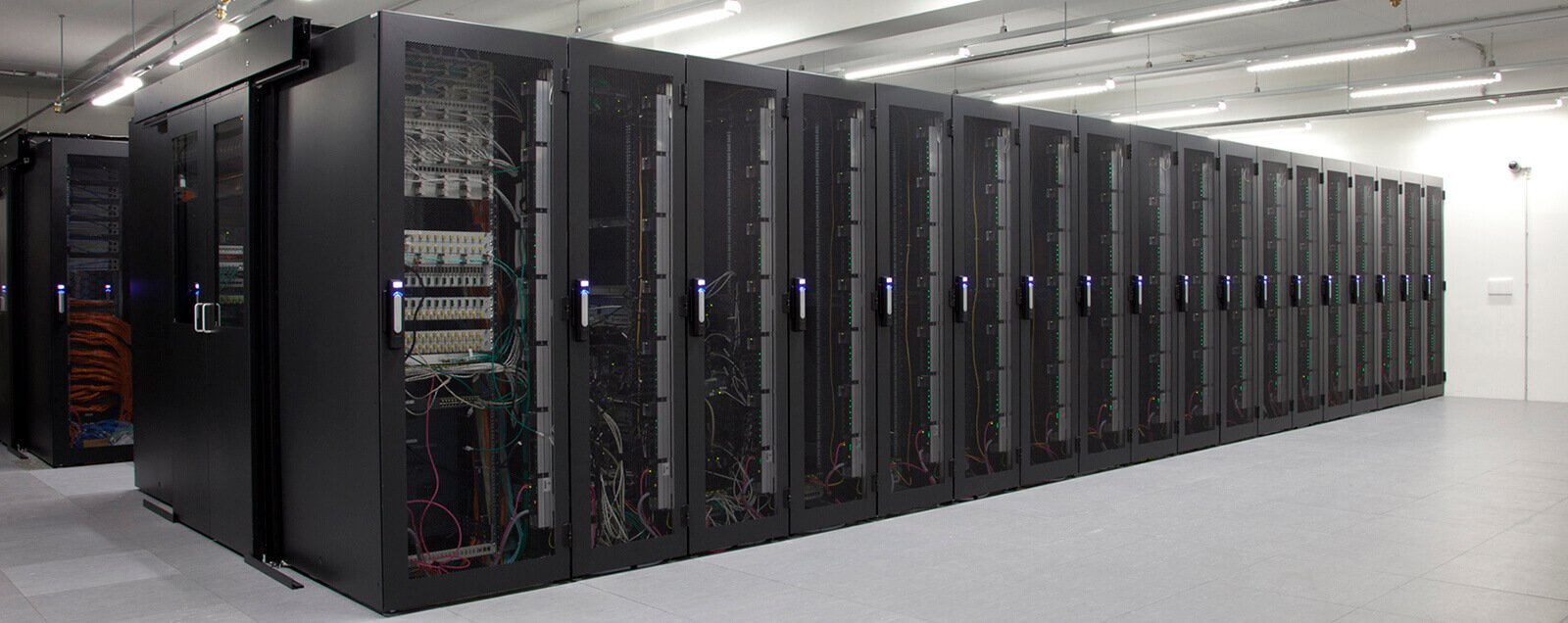Base Frame
The base frame is constructed of structural “C” channel, welded for optimal strength and rigidity and designed to reduce unit deflection during manufacturing, rigging and installation. Intermediate structural steel cross-members are located at critical junctions to support components such as coils and fans. Formed sheet metal and bolted base frames do not provide the same level of strength and rigidity. Bases are available in painted steel, stainless steel, or aluminum.
Unit Floor
Unit floors are constructed from a minimum of 14 gauge sheet metal and are available with anti-slip tread plate or paint in the walking areas. Many options are available including various types of tread plate, and materials such as painted steel, bright galvanized steel, aluminum or stainless steel. Our bases are always insulated with high R value, water impervious foam as standard. An optional base underliner is available in galvanized steel, stainless steel and aluminum.
Wall Construction
Many of our customers have requested the benefits of foam wall and roof insulation. Consequently, we have invested in state-of-the-art foam panel manufacturing technology that can provide the high R Value, moisture impervious, thermal break performance, that our customers are seeking at an economical cost. Traditional glass fiber insulation provides no structural strength to the panel and requires heavier material gauges and structure. Foam insulation, however, provides significant structural rigidity and requires less added sheet metal or structure for equal deflection characteristics, while providing superior thermal performance. The has led some manufacturers to significantly reduce panel metal gauges. We, however, continue to feature 189 or 20 gauge galvanized steel exteriors with 20 gauge steel interiors. Aluminum panel units feature an 0.050” exterior with an 0.040” interior liner. We also offer type 304 and type 316 stainless steel exterior and interior options. By choosing our thermal break floor and door construction, a complete, no through metal, thermal break unit can be selected. For critical sound applications, the interior walls can be furnished with a dual layer fiberglass acoustic blanket protected by perforated metal covers. All panel types and materials have been rigorously ASTM tested to insure rigidity and uniformity.
Roof Construction
Outdoor unit roof panels feature bolted standing seam construction to ensure a leak tight assembly. Drive cleats cover all roof panel seams. Outdoor unit roofs are sloped at ¼” per foot to ensure proper water drainage.



